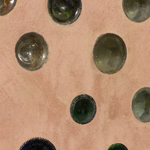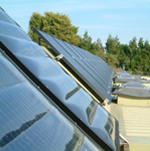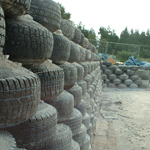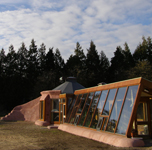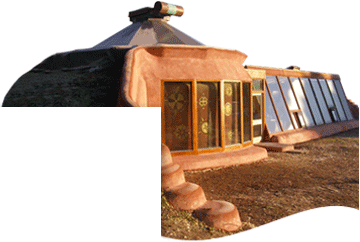Earthship Brighton by numbers
- 1,000 used car tyres rammed in walls
- 750m - distance if all tyres where put in a line
- 125m2 total floor area
- 5 rooms - meeting space, office, kitchen, bathroom and conservatory
- £330,000 - total cost of development
- 48,000 litres - rainwater that can be harvested a year
- 1,500 card board boxes used
- 2 grey water planters, combined total area 12.5m2
- 5 skylights for natural ventilation
- 45 (7.2kWp) photo-voltaic panels providing the Earthship with electricity
- 2 tonnes of cans and bottles used
- 4 filters in rain purification system
- 20 batteries for electrical storage
- 2,800 litres - capacity of septic tank
- 4.5m - diameter of hut module
- 1 wind turbine - the first in Brighton and Hove
- 30,000 visitors to date
- 2 sun-pipes for passive ventilation
- 90 reclaimed granite blocks used
- 300 - appearances of Earthship Brighton in mainstream press
